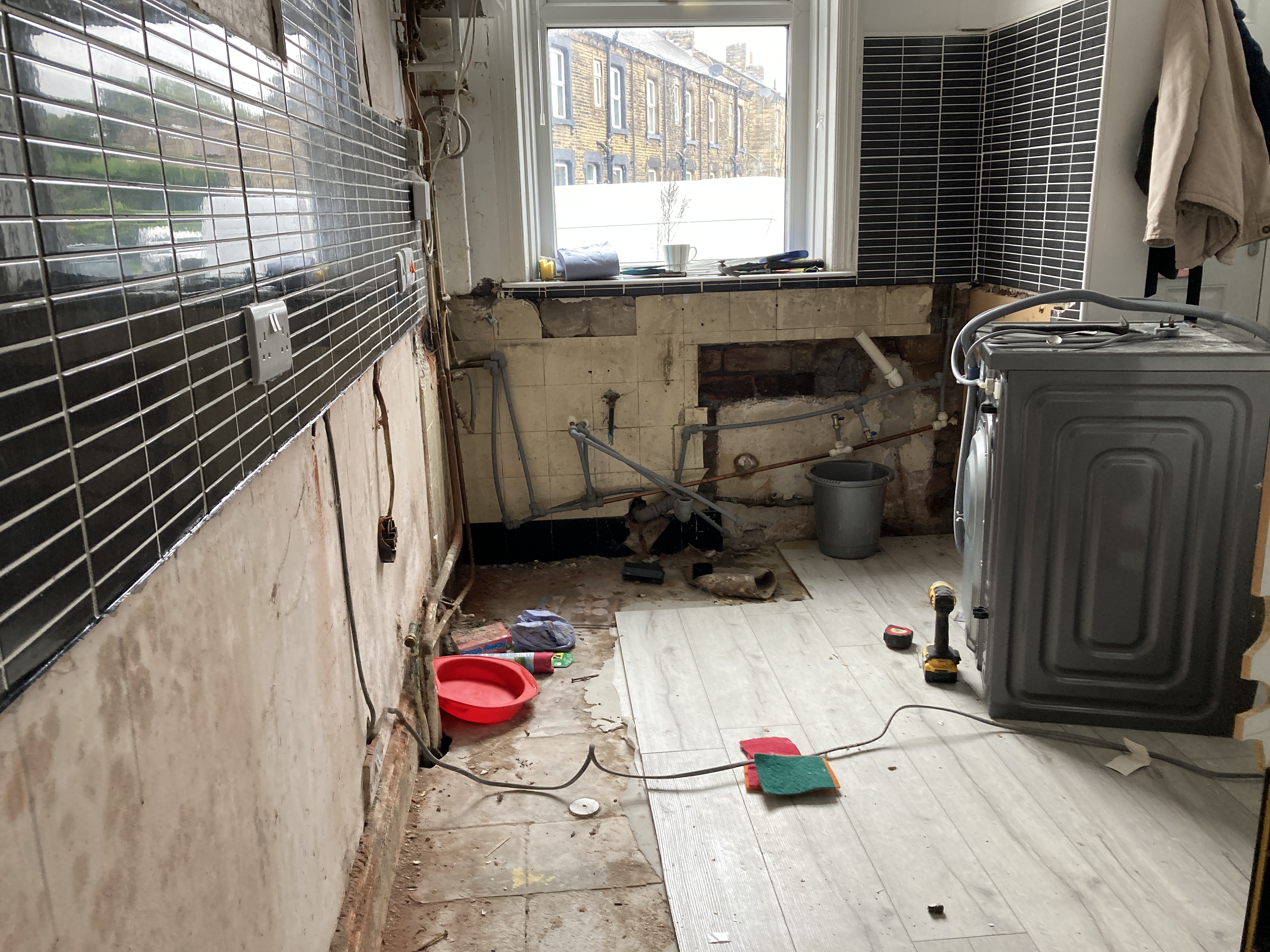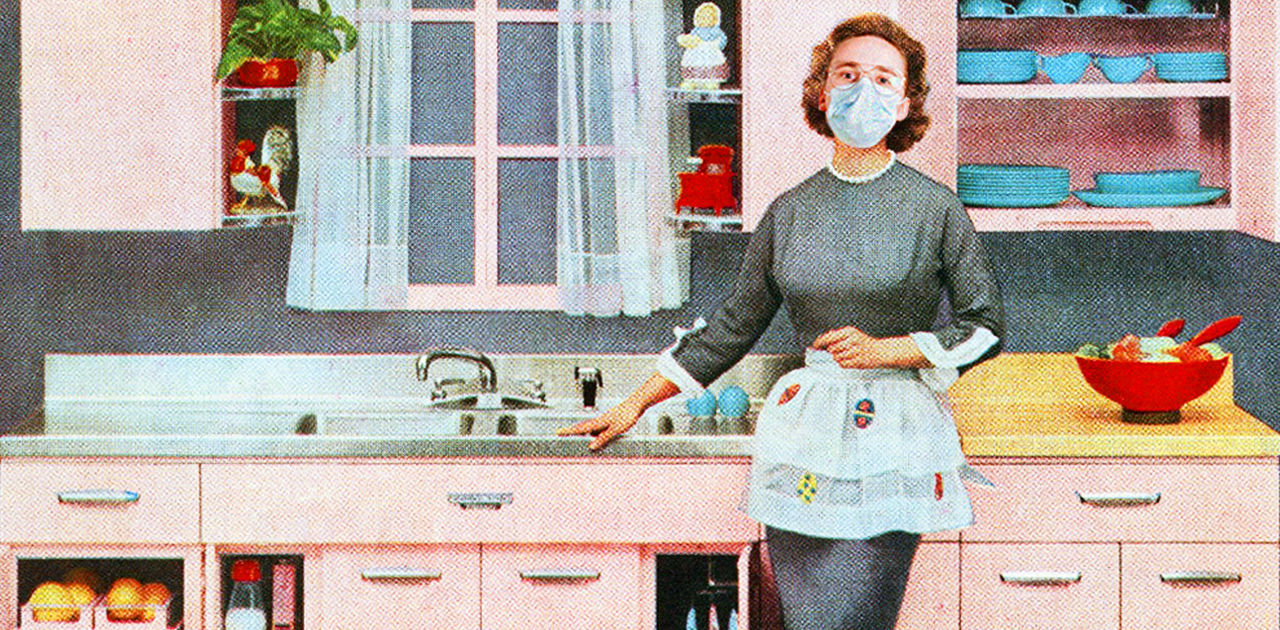The long wait is finally over, my new kitchen is getting fitted! You have no idea how long I’ve been craving this, seriously. My oven has been on the fritz for about a year and I’ve not had a working light fitting in my kitchen since day 3 of lockdown. I’m finally going to be able to tear out the rickety old ex-rental property kitchen and put in something a bit more homely. *Cries tears of joy in gay*

I’ll try not to waffle on too long because I know you probably get bored of me moaning… or you come here just to hear me vent. Either way, kitchens… can’t make it sound too exciting but I’m honestly so excited!
Anyway, I’ve spoken to the joiner who did my parents kitchen and he gave me a big book of dreams to plan my designs. Mick is the same guy who did all my flooring in the kitchen and living room too so I know I’ve got the right man for the job.

Emptying the kitchen
The main thing I want to get out of this refit is to gain more space for storage and food prep. Oh and a working oven – definitely a working oven. I’ve taken everything out of the kitchen in prep for Mick to come round and start ripping the fittings apart. It’s weird seeing how bare my kitchen is becoming but also how stressfully full my living room has become – I didn’t realise how much shit I’d managed to stuff into all my cupboards.

Once everything was out of the kitchen (which was an effort), Mick could begin gutting the whole room so we could start this kitchen anew.

This is literally how I felt the process of taking out the old kitchen went:

And if you think this looks rather post-apocalyptic, you should see my garden! The neighbours are going to start thinking I’m part of the cast of Shameless.

The new layout
The biggest thing for me is utilising the space. It’s not the tiniest kitchen in the world but it’s by no means big. I need to gain easier access to the cellar so I can be more effective with storage space as well as having more counter space for meal preparations.

Okay, apologies for this shit drawing but my Wacom tablet wasn’t working for some reason. I’ve had to draw this with my trackpad. 😬 (I’ll try and work left to right with my description). Firstly, all my units are going to be white with black latch handles on top. I’m also having a concrete grey style counter.
- The top sections are going to be new cupboards – taller than before for extra storage
- Bottom left is going to be a dishwasher – I’m having one that belonged to my grandma. She barely used it so hopefully, now it will get a bit more usage
- Kitchen drawers
- A new oven because fuck a duck, mine has been on its way out for 2 years. It was about time I got it changed for a modern one
- another cupboard (with potential space for a wine rack but time will tell)
- cupboard underneath kitchen sink
- washing machine put in place with the legs reattached so it doesn’t rattle. When I got the floor levelled they didn’t measure for the washing machine to fit back in so they had to unscrew the rubber feet and it rattles like hell when I use it!

The other side of the kitchen will be more cupboards and counters for my microwave and what not. But I couldn’t be arsed drawing another shitty picture. It honestly feels exhausting and I’m not even the one building anything!
And that’s about it so far

I will keep you updated when more progress happens. I’m sure none of you want to see a literal step-by-step. That would be more tedious than Netflix’s Ratched – pretty… but a waste of time.




